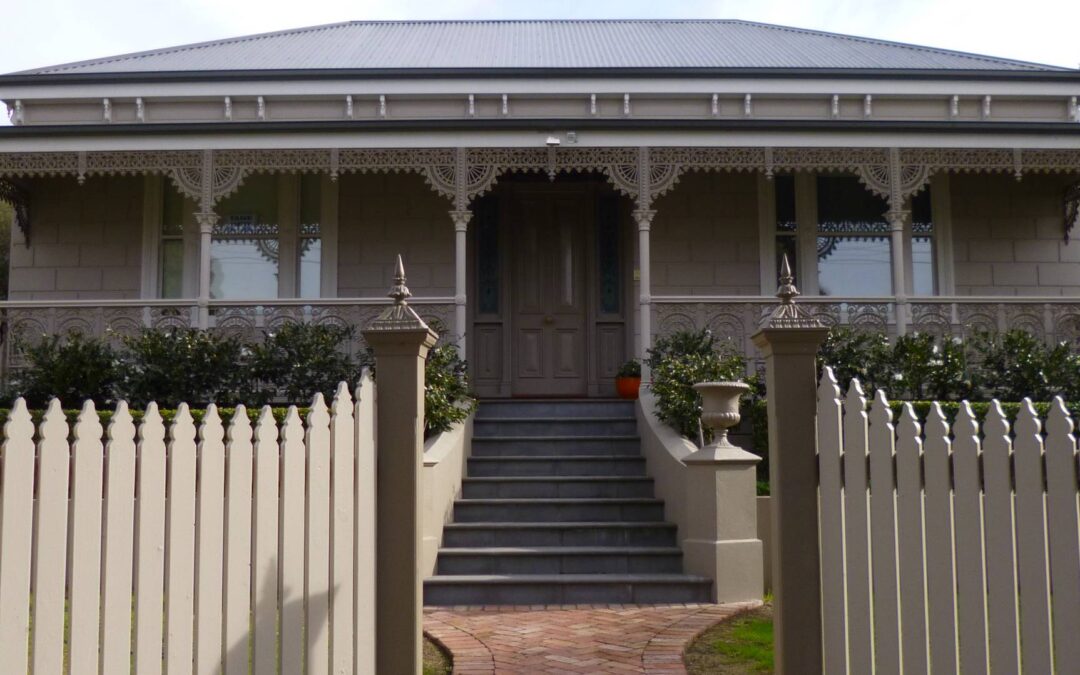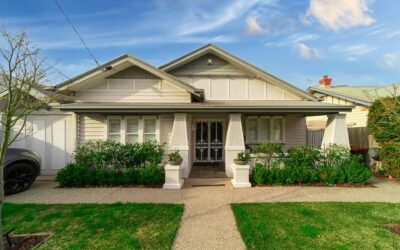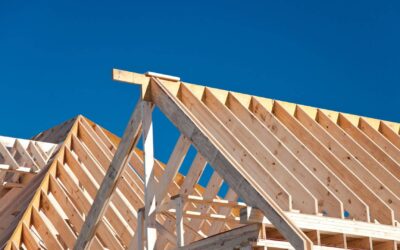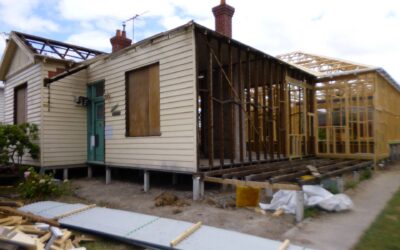Melburnians have a longstanding love of heritage architecture, from the rows of Victorian workers’ cottages in East Melbourne, to the grand Italianate buildings of South Melbourne’s Toorak, there is a deep history of different cultural and historical influences visible throughout the city. In this article we take a look a look at the different periods, features and characteristics of Melbourne’s homes and what you need to take into account if you are renovating or extending your traditional period home.
What are the types, periods and characteristics of Melbourne’s old homes?
Colonial 1788-1840
Melbourne was founded as a colony in 1835. Its history was forever changed in 1851 when the discovery of gold triggered an influx of many thousands of migrants. Prior to the gold rush buildings were typically simple and made from pre-fabricated timber or iron. Very few of these buildings remain today after the city was rebuilt in a much more elaborate style following Melbourne’s commercial success.
Early Victorian/Georgian 1840-1869
The few Georgian buildings that remain in Melbourne today are in the Regency style.
Key features and characteristics
- Simple and elegant houses.
- Multi-paned sash windows.
- Small eaves.
- Porticos with columns.
- Built from brick or painted/rendered brick.
An example of an original Regency style house in Melbourne is the Royal Terrace on Fitzroy Street.
Mid-late Victorian 1870-1901
As the city’s wealth increased, mid to late Victorian buildings reflected this and became more ornamental and elaborate. Tall, terrace houses and large estates with freestanding, Italianate style homes increased in popularity. From the 1850s, the London trend for decorative iron lacework (filigree) started to become popular and today this beautiful detailing is a distinguishing feature of Melbourne’s heritage architecture.
Key features and characteristics
- Houses built from weatherboard, blue and red brickwork.
- Decorative features such as parapets, porticos, columns, iron lacework and patterned tile floors.
- Ceiling roses and ornate skirtings and architraves popular in house interiors.
- Timber windows either double or triple hung.
Government House is a good example of late Victorian, Italianate, Melbourne architecture.
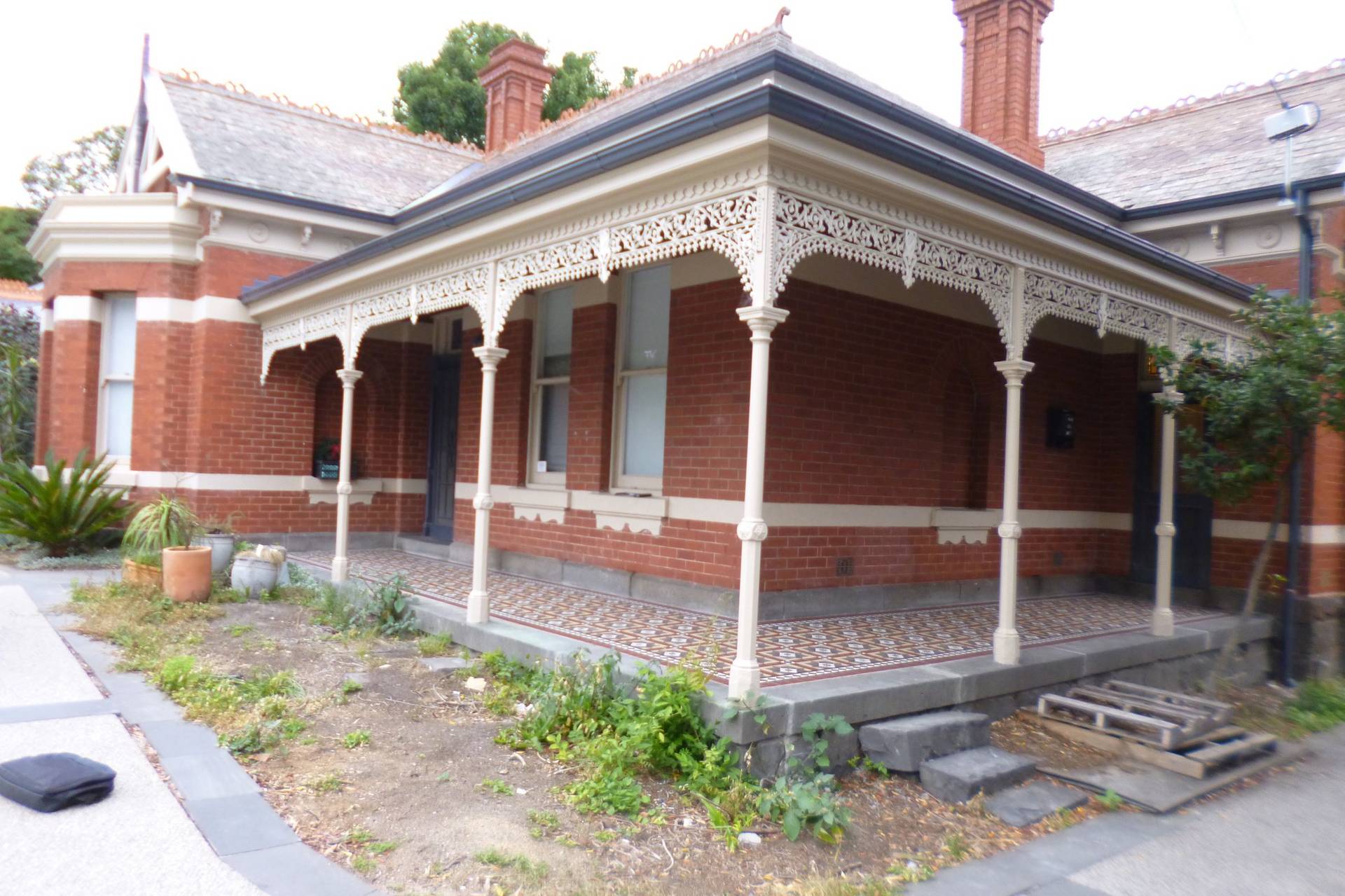
Federation/Queen Anne 1895-1910
Inspired by the Arts and Crafts movement and English Edwardian architecture, Queen Anne style houses were picturesque, grand, and often large. The Federation period inspired an ‘Art Nouveau’ architectural style incorporating more natural building materials such as red brick and timber.
Key features and characteristics
- Large houses set back on the block.
- Terracotta roof tiles and roof embellishments.
- Elaborate embellishments on verandas, chimneys and brackets.
- Faceted bay windows and lead lights.
- Tall chimneys and high pitched roofs.
Though few original Queen Anne buildings remain in Melbourne, the Former Teacher’s College of Melbourne University is a fantastic example of this style of architecture.
Federation/Edwardian 1890-1915
Although similar to Victorian and Queen Anne styles, Edwardian architecture was less ornamental and architects began to find a stronger Australian identity and, for the first time build, with the Australian climate in mind.
Key features and characteristics
- Steep roofs made from terracotta tiles or painted corrugated iron.
- Prominent front gables.
- Red brickwork with rendered, cream painted bands around the building.
- Grouped windows.
- L-shaped verandas with timber embellishments and fretwork.
- Australian motifs such as kangaroos and emus or rising sun emblems.
The City Baths in Melbourne are an example of Edwardian architecture.
Bungalow 1910-1930
The Bungalow house reflected a more American architectural style, perfect for the Victorian climate, and a simpler and more relaxed way of living. Bungalow houses were built single storey, with a simple layout and championed the use of natural materials.
Key features and characteristics
- Built from red brick or weatherboard.
- Low, pitched or gabled roofs made from terracotta tiles or corrugated iron painted red or green.
- Thick columns holding up the front veranda.
- Windows double hung with stained glass.
You will find many Bungalow style houses in Melbourne’s inner city fringe and Eastern suburbs.
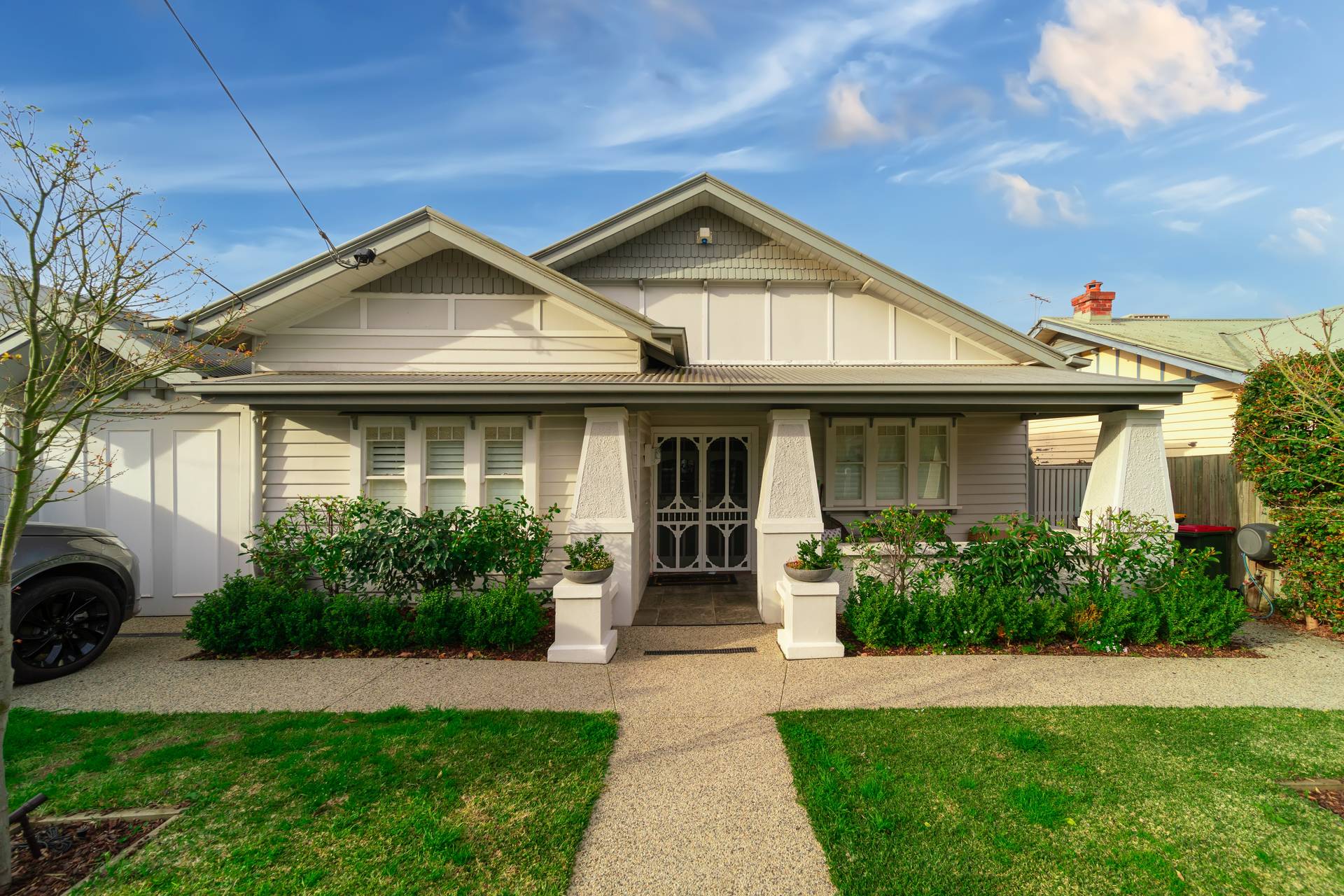
Interwar 1918-1939
This period of architecture in Melbourne was characterised by simplicity with a more modern style following the Great Depression. Interwar houses were built with Art Deco and Modern influences and also aspects of international design as people began to travel more frequently. The ownership of cars began to grow and in turn the necessity for driveways and garages. Space was better optimised by combining rooms and removing long passages.
Key features and characteristics
- Single storey houses.
- Red brick, rendered and weatherboard buildings with limited embellishment.
- Buildings characterised by geometric brick patterns, arches and curved and square brick elements.
- Driveways have two paved wheel strips with lawn in between.
- Spanish Mission characteristics such as spiral columns, boarded window shutters and balconettes.
- Porches replace verandas.
The Port Authority Building is a good example of Interwar period architecture in Melbourne.
Post-war 1945-1965
Following WWII a shortage in building materials and skills led to another shift in architectural style in Melbourne. Houses returned from austerity to prosperity and a more modern, Internationalist style emerged. Waterfall, triple fronted houses with walls of windows and balconies sweeping around corners became popular. Houses were bigger, although often single storey, and designed for more open plan living.
Due to a significant housing shortage brick veneer, which was faster and cheaper to build, became more popular than solid brick.
Key features and characteristics
- Houses larger in size and more modern.
- Minimal use of decorative elements.
- Wrought iron porch posts and railings.
- Brick or stone feature walls.
- Houses built from redbrick; cream brick with glazed brown bricks laid in bands; rendered; timber weatherboard painted in pale creams.
- Large, often curved, steel framed windows.
- Double garages.
- Stepped or plain chimneys.
There are great examples of Post-war architecture in suburbs such as Essendon.
Renovating your heritage, Melbourne home
Heritage style homes are particularly sought after in Melbourne and can come with a hefty price tag, particularly if they have been well maintained. Period exteriors combined with contemporary, renovated interiors are the most in demand properties.
If you are looking to buy and renovate a heritage home or currently own a period home, there are a few tips it is wise to consider when it comes to extensions and renovations:
- As a first point of contact before making major changes, get in touch with your local council to find out whether there are any overlays (plans used to protect sites of heritage value) or restrictions. If your house is heritage listed, find out what requirements apply to you.
- Always work with registered builders who are experienced with and have a passion for heritage building and renovations. Ask to see examples of other heritage restoration projects the tradespeople have worked on. Mastercraft Construction has been working with clients on heritage projects for more than 20 years.
- Research the history of your building before starting work as this will help you and your team of experts to ensure renovations are in keeping with the original building.
- Always try to keep as many of the original features on both the interior and the exterior of your heritage home in tact, for example fireplaces, chimneys and windows.
- Replace like with like, for example if your home has steel frame windows then replace with steel frame windows, to retain the original and historical character of the building.
- When extending a heritage home work with your team of expert architects and/or builders to ensure the additions blend precisely with the original building.
- Be aware of possible health hazards such as asbestos which was widely used as a building material until the late 80s.
And if you have been looking to buy a heritage home in Melbourne but haven’t found one that meets your requirements, you could always consider building a new home in a period style. This way you can ensure your home meets all of your taste and design requirements without any of the problems which may be encountered with heritage buildings.
Speak to Mastercraft Construction, experts in period home extensions, heritage building restorations, to discuss your project ideas today.
Useful resources
What house is that – a guide to Melbourne’s heritage homes and advice on renovating.
Heritage Victoria – information on permits, registration and certificates and lists of contractors and consultants who specialise in heritage restoration.
Research credit – What house is that
Related Posts
5 things you need to consider for a successful Californian Bungalow extension
Small and sweet, Californian Bungalows are the perfect candidate for an extra room or two addition instead of room or two? Discover the top 5 things you should consider when planning your...
Home extension costs: What you need to know for a successful house extension
Planning a home improvement is exciting. Budgeting accurately is essential. Explore home extension costs and how you can get the most out of your project. So, you’re thinking about...
Reno realities of real builds v’s TV shows
Go on, admit it. You’re addicted to home reno TV programs… you know, The Block, My House Rules, Flip or Flop and anything else where people transform average (or less) homes, into amazing....

