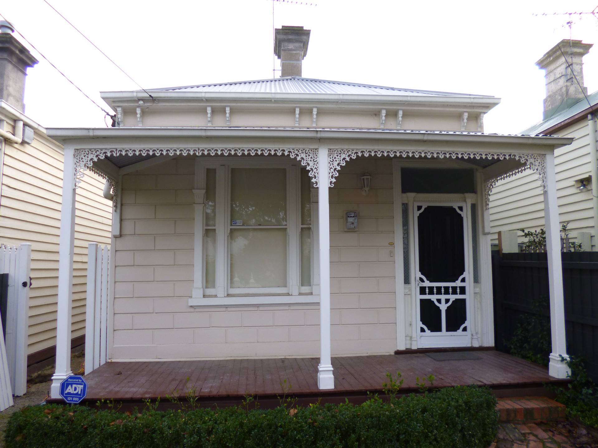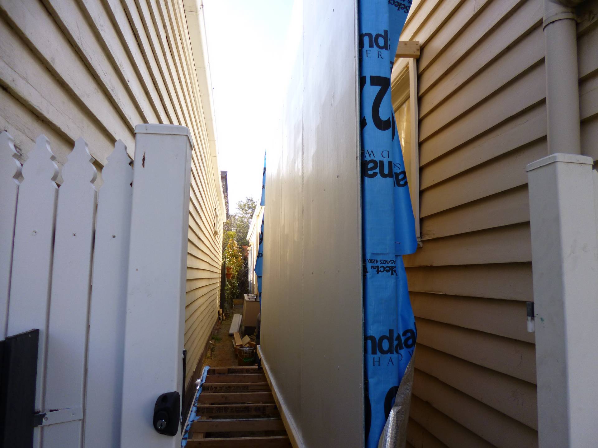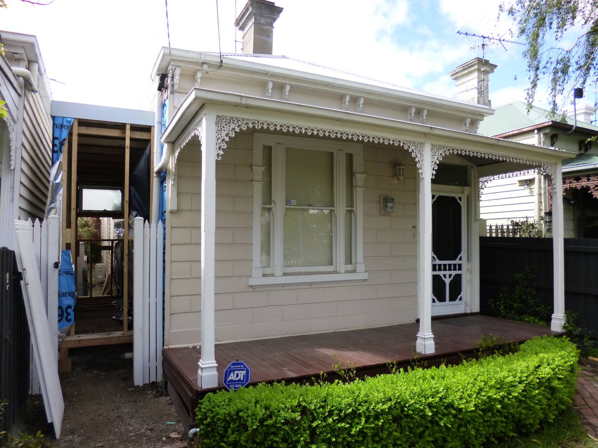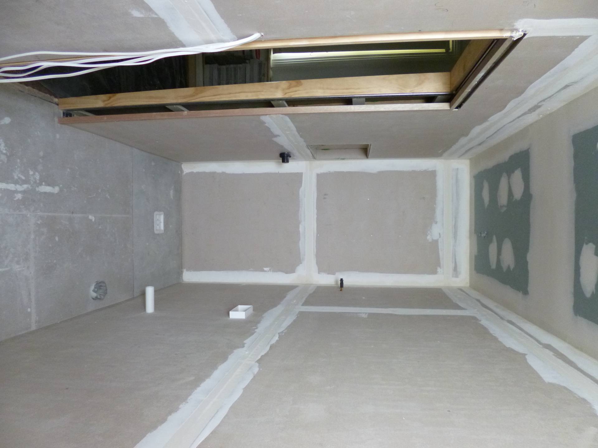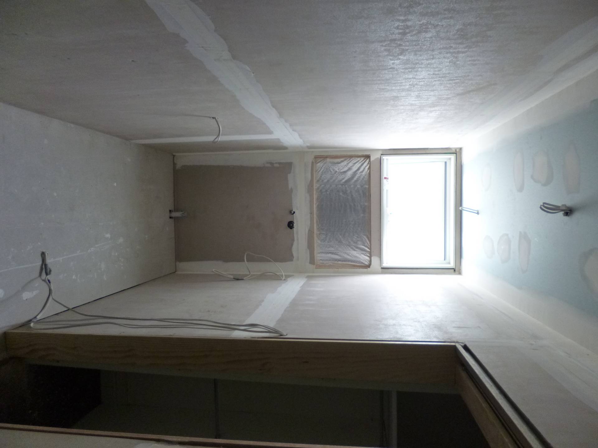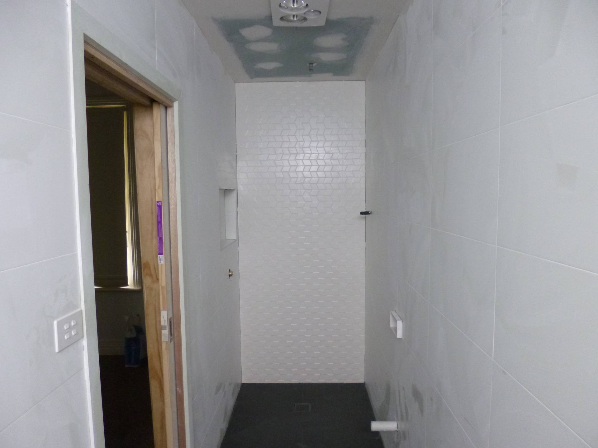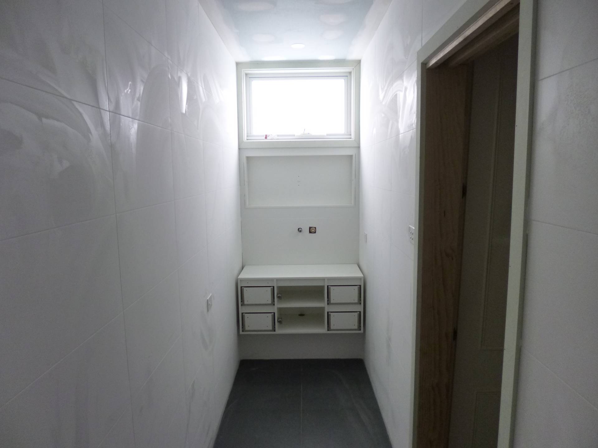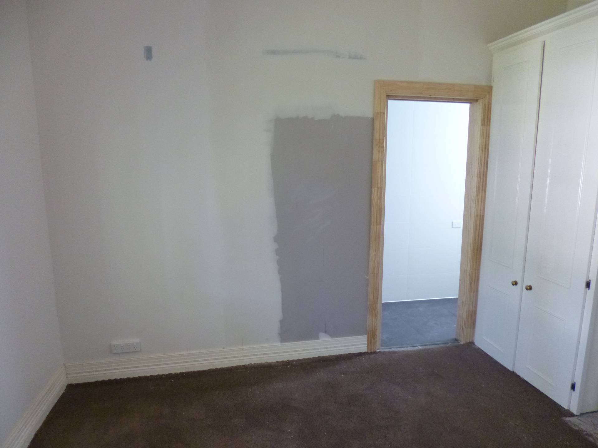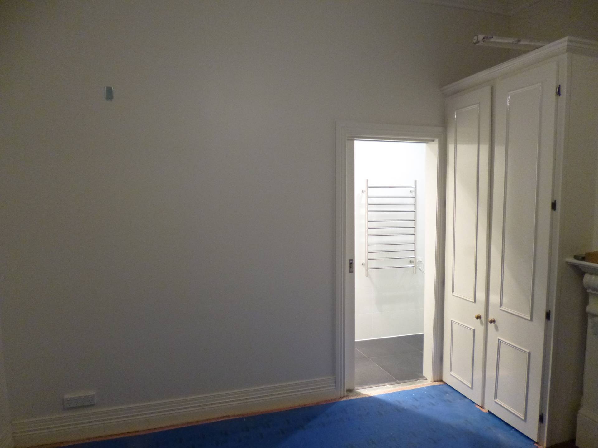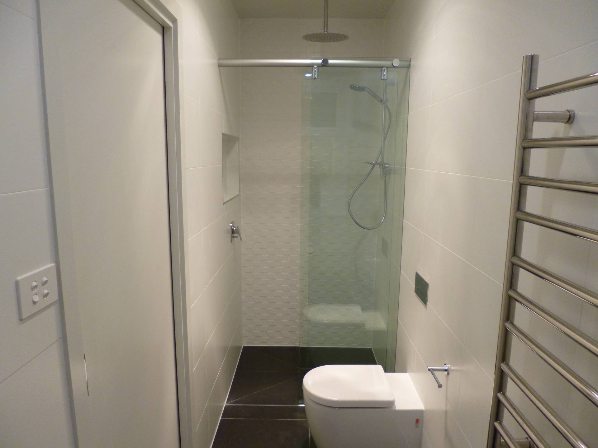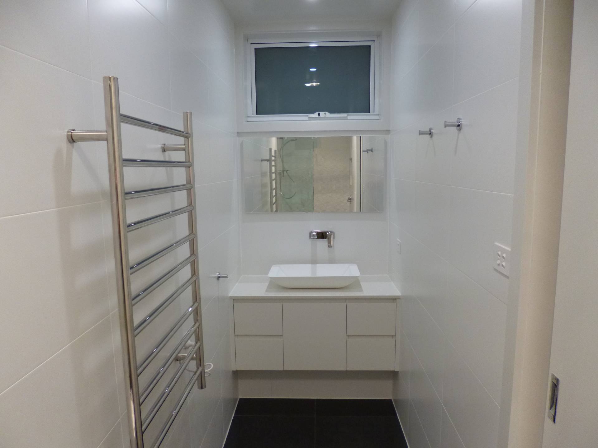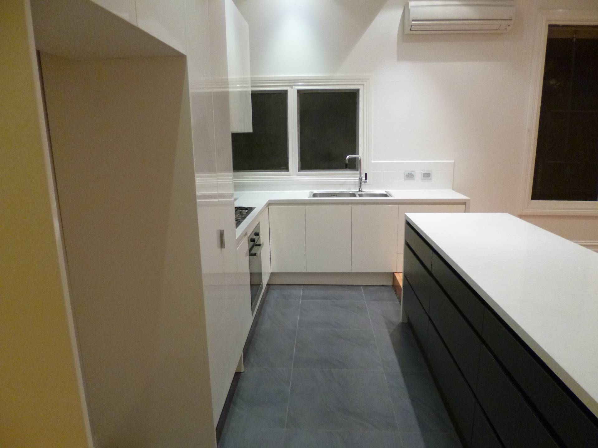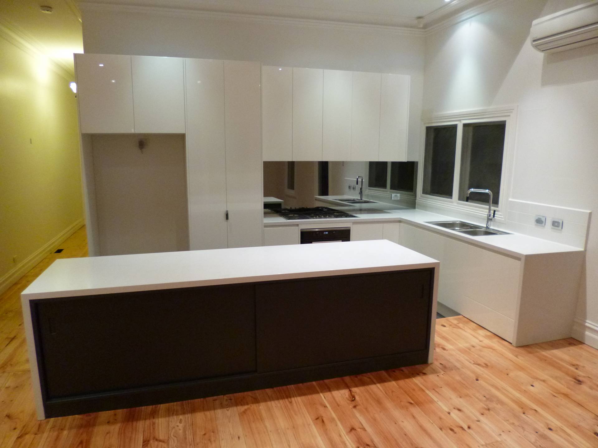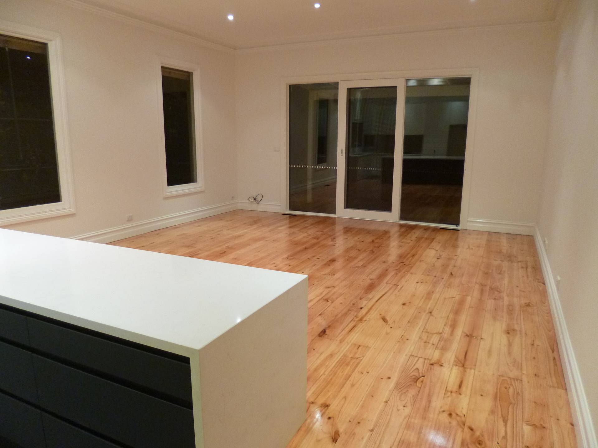Extension & Renovation in Hawthorn East
Clients : Lun & Eileen Sui
Location : Hawthorn East
This home extension was completed by Melbourne period home builders Mastercraft Constuction in 2014, all town planning approval, working drawings, engineering and building permits were supplied by the owner for an extension to the sideway of their single fronted Victorian period weatherboard home in Hawthorn East.
Timber fame subfloor has been built, and the external boundary wall cladded with fire check plaster ready to go into position on the property boundary.
Completion of the home extension with plumbing fittings and sliding door frameless glass shower screen installed.
Installation of heated towel rail, 2 pack painted drawer and door fronts to vanity unit and shaving cabinet mirror doors.
For further information or a quote for a renovation and extension to your Melbourne period home call Mastercraft Construction today!
A Melbourne boutique builder for those looking to call their house a home.
We proudly service the following areas and more. Please get in touch if you don’t see your area listed.
Albert Park | Alphington | Armadale | Ashburton | Balwyn | Blackburn | Brighton | Burwood | Brunswick | Camberwell | Canterbury | Carlton | Caulfield | Clifton Hill | Eaglemont | Eltham | Fairfield | Fitzroy | Glen Iris | Greensborough | Hawthorn | Heidleberg | Ivanhoe | Kew | Kooyong | Malvern | Melbourne | Mont Albert | Montmorency | Northcote | Prahan | Richmond | South Yarra | Surrey Hills | Thornbury | Toorak | Warrandyte.

